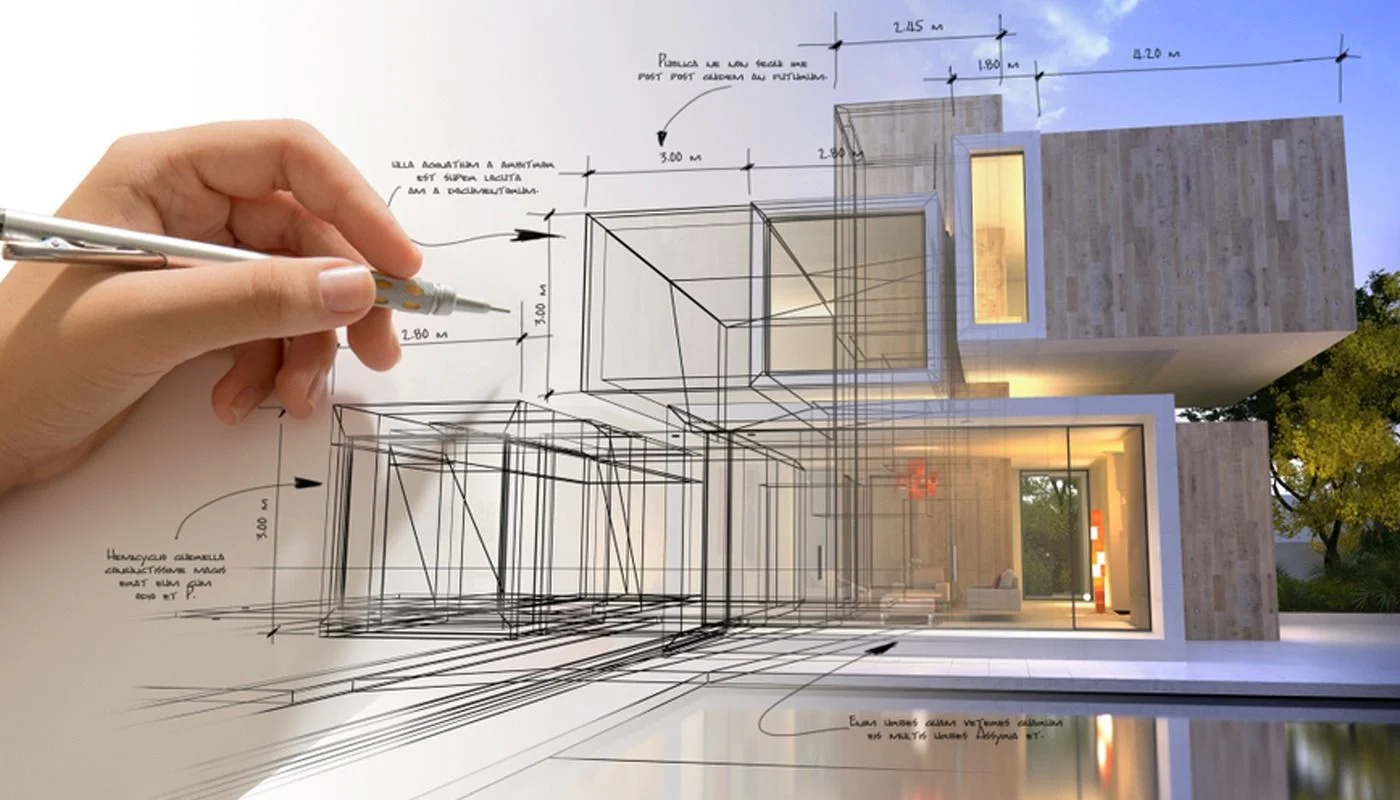SK Baruah Rd, Rukminigaon, Guwahati, Assam
-
Our Location
-
Online Support
-
Free Contact
SK Baruah Rd, Rukminigaon, Guwahati, Assam

Our Architectural Planning and 3D Design service brings your vision to life. We create innovative, sustainable, and functional designs with detailed 3D models to help you visualize your future space before construction begins.
For more details, contact our team to discuss your project requirements.
We meticulously plan the architectural phase, ensuring every design detail is thought through and aligned with your goals and regulatory requirements.
Concept development and schematic design
Detailed blueprint creation and material specification
Coordination with structural engineers for seamless integration
Using cutting-edge software, we create realistic visualizations that allow for detailed review and modification, ensuring the final design perfectly matches your expectations.
Innovative design concepts tailored to client needs
Realistic 3D renderings for a clear project vision
We specify materials that are both functional and aesthetically pleasing.
Our designs are optimized for harmonious interior layouts.
Collaborative design process to reflect your personal style.
Expert guidance and support throughout the design journey.